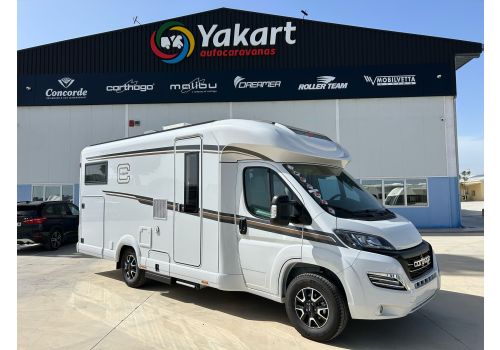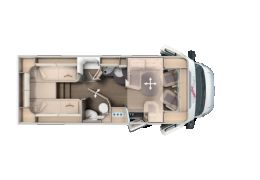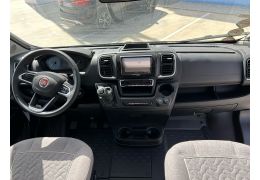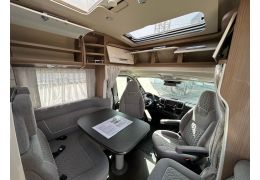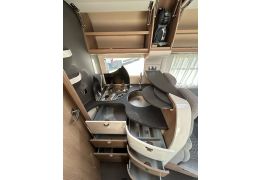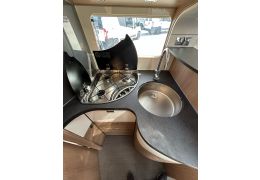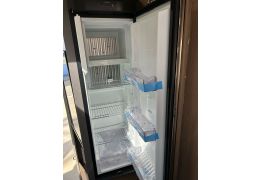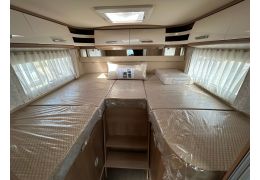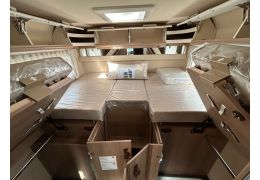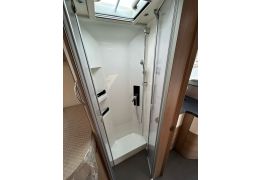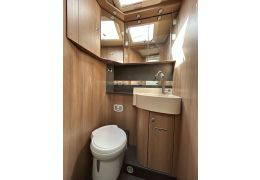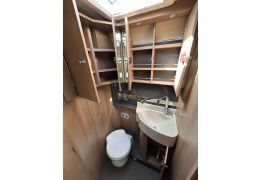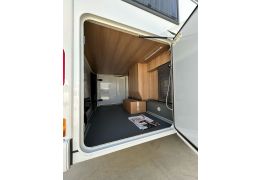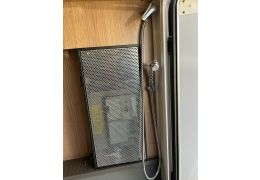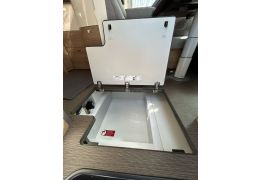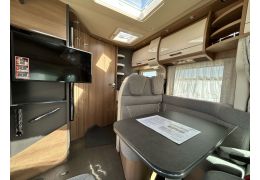Low Profile Motorhome CARTHAGO C-tourer T 145 LE RB in Catalog
The Carthago C-tourer T 145 RB LE motorhome offers the highest level of comfort. The high quality kitchen and the practical bathroom complete the living space of this vehicle. In addition, the C-tourer T 145 RB LE is designed to make the most of its space in order to provide the largest possible storage. This is reflected in an extra-large garage that can accommodate scooters, a huge double-deck basement and a large central load space.
The models of the partially integrated C-tourer Lightweight range are convincing due to their compact dimensions, including a short length for perfect handling and lower weight.
The exterior of the T 145 RB LE model is characterised by its innovative rear design with striking rear lights.
The highlights of the C-tourer range.
- The basement is double-decker and has a large heated storage space. The usable height of this space is up to 55.5 cm.
- The interior of the vehicle is accessible from the outside via several large hatches, while access from the inside is convenient via the L-shaped seating group bench lid, from the fold-down side bench and through the hatch in the lounge floor.
- The motorhome has a large central load space with an interior height of up to 22 cm, this allows the storage space to be deeply recessed with a usable height of 46 cm, it can also be conveniently loaded through the XL body door and through the large hatch in the saloon floor which can be opened.
- The double-storey basement is heated to provide climate storage and create an underfloor heating effect.
- Basic Plus Package.
- Semi-integrated Fiat Driver Assistance Package.
- Multimedia package.
- 180 hp / 132 kW engine, Euro 6d Final, f35 light, manual transmission.
- 16-inch Fiat alloy wheels for f35 light chassis in combination with manual transmission.
- Reinforced front axle springs for optimum ride comfort.
- Leather steering wheel and gear lever.
- LED daytime running lights in place of the standard daytime running lights.
- Fog lamps with cornering lights.
- XL central locking system in the passenger compartment door ‘premium two 2.0’.
- Capsule coffee machine with connection kit including capsule extraction system.
- Skyview’ roof window with design cladding over the driver's cabin.
Basic Plus Package:
- Remis driver's cabin darkening system via pleated blinds on the side windows and windscreen.
- USB socket located above the rear bed in the overhead locker.
- Wiring for reversing camera.
- Automatic air conditioning system in driver's cabin.
- Dashboard finisher to be chrome air vents.
- Driver's and passenger seats adjustable for angle and height.
- Wiring for satellite system.
- Radio preparation with roof aerial with DAB+, speakers (4x), DVB-T2 reception.
- Mosquito screen in passenger compartment door.
- Charging amplifier.
- Garage door for large scooter on passenger side.
- Waste water hose assembly for easy disposal.
- Wiring for electric extractor hood.
- Pioneer 6.8’ radio / moniceiver incl. DAB+.
- SOG toilet ventilation via roof chimney.
- Wiring for solar energy system.
- Midi-Heki skylight over the L-shaped lounge.
Fiat's semi-integrated driver assistance package:
- Traffic Sign Recognition.
- Lane Keeping Assist.
- High beam assistant.
- Rain sensor and light sensor.
- Tyre inflation pressure monitoring system.
- Active Emergency Brake Assist with Pedestrian and Cyclist Detection.
Multimedia package:
- 32-inch LED television including receiver for removable TFT system.
- Rear view camera system.
- Inside the vehicle:
- Stain protection is very effective this way, liquids do not penetrate the fabrics, making it easy to wipe off stains with a damp cloth.
- Thanks to the materials of construction, this vehicle is durable and easy to care for.
- Washable curtains and decorative cushion covers.
- Antibacterial mattress cover.
Living comfort:
- High quality ‘smartline plus’ furniture architecture.
- Continuous floor in the living room.
- L-shaped seating group with ergonomic upholstery.
- Extra-large beds with sleeping areas up to 200 cm long.
Corner comfort kitchen:
- Kitchenette with six large drawers and separate bin in a separate hygienic area.
- Vertical wave-shaped designer overhead cupboard.
- Raised kitchen counter to visually divide the space and provide additional storage space.
- 133 L refrigerator with door that opens on both sides and separate freezer compartment.
- 3-burner ‘Profi Gourmet’ cooker with split glass lid, sturdy cast iron grill and easy-to-clean glass base.
- Wall-mounted spice rack.
- Integrated bottle rack.
- Coffee capsule coffee machine with pull-out system.
Comfort bathroom with dressing room:
- Large washroom/toilet with separate shower.
- Waterproof shower insert in same design as lounge floor.
- Storage cupboard with large mirror and spacious vanity unit with toilet paper holder.
- Mini-Heki skylight in bathroom.
- Ceiling hood in shower room.
- Towel rail over round shower.
- Solid bathroom door with metal handle, internal hinges and lock.
- Private dressing room thanks to the division of the rooms in the living room and bedroom.
Sleeping area:
- Extra-large sleeping areas up to 200 cm long.
- Cabinets underneath the single longitudinal beds can be easily accessed from the front and from above thanks to the divided mattress and the lift function.
- Rigid entrance ladder for easy access to the bed.
- 7-zone quality cold foam mattress with breathable climatic upholstery cover.
- Two-piece, ventilated and heatable slatted bed base with flexibly mounted wooden slats.
- Sleep world and decor set with decorative pillows, blanket and fitted sheet.
Technology on board:
- Water:
- Fresh water and waste water tanks are in the double-floored heated hold. The opening for emptying is via the floor hatch in the saloon or garage.
- The water evacuation system is located in the central double floor cellar while the pressurised water pumping system is low maintenance.
- Gas:
- The external gas cylinder drawer is in a lowered position, access is via an external hatch with separate support. Its capacity is for 2 bottles of 11 kg. And the stopcocks are located in the kitchen.
- Electricity:
- Power station in the garage for bicycles/motorcycles with charger, automatic RCD, fuses and automatic 16A charger with automatic disconnection in case of undervoltage.
- Heated battery centre. Includes 1 x 80 Ah gel battery in the double floor. Access is via the double floor storage hatch on the driver's side. Features main power switch.
- Truma CP+ digital control panel for hot air heating.
- 230-volt socket in the entrance area, kitchen, bathroom and garage.
- 12-volt socket in the driver's cab.
- USB socket in driver's cab.
- Lighting:
- Indirect LED lighting and canopy with additional LED spotlights.
- LED light in the galley area.
- Separately switchable work light and ambient lighting.
Standard equipment:
- Special AL-KO low beam light with low weight and car-like driving comfort.
- Design roof cupboard with pull-out system for coffee machine.
- Ambient lighting of the floor base in the living room and kitchen.
- Ergonomically shaped seat cushions with premium multi-layer foam core and attractive front panel.
- Wrap-around overhead lockers offering huge storage space in the cab area.
- Driver and passenger seats with adjustable, padded armrests.
- Continuous lounge floor from the driver's cab to the bedroom.
- XL ‘premium two 2.0’ body door with 63 cm extended passage, double security lock, extra wide door window, opaque folds and integrated roll-up mosquito net.
- Hatches and outer doors with internal hinges, integrated flush with the body.
- Central locking system by hand transmitter on the master key of the driver's cab doors.
| Vehicle make | CARTHAGO |
| Vehicle model | C-tourer T 145 LE RB |
| Type of vehicle | Low Profile Motorhome |
| Sleeping places | 4 places |
| Travelling places | 4 places |
| Dinning places | 4 places |
| Log book | B |
| Maximum authorised weight | 3500 Kg |
| Length (cm) | 699 cm |
| width (cm) | 227 cm |
| height (cm) | 290 cm |
| Vehicle engine | Fiat 2.2 180 CV |
| Wheelbase (mm) | 3.800 |
| Height of double floor/storage space in double | floor storage (mm) |
| Clear height in living area (mm) | 1,980 / 1,840 |
| Interior height of rear garage (mm) | 1.200 |
| Rear garage door width / height on passenger side (mm) | 1,050 x 1,140 |
| Width / Height of rear garage door on driver's side (mm) | 1,050 x 1,140 |
| Technically permissible total mass (kg) | 3.500 |
| Max. trailer load (kg) | 2.000 |
| Max. number of seats with 3 | point seat belts as standard/optional |
| Sleeping places standard/optional | 2/4 |
| Rear bed dimensions (mm) | 2,000 / 1,900 x 850 |
| Optional centre folding bed dimensions (mm) | 1.710 x 1.000 |
| Dimensions of the convertible bed in the seating group (mm) | 2,030 x 1,105 /650 |
| Fridge volume / of which freezer compartment (litres) | 133/12 |
| Heating system | Truma Combi 6 |
| Fresh water tank volume (litres) | 133 / 12 |
| Volume of waste water tank (litres) | 140 |
| Battery capacity (Ah) | 80 |
| 230 V / 12 V / USB sockets | 4 / 1 / 2 |




